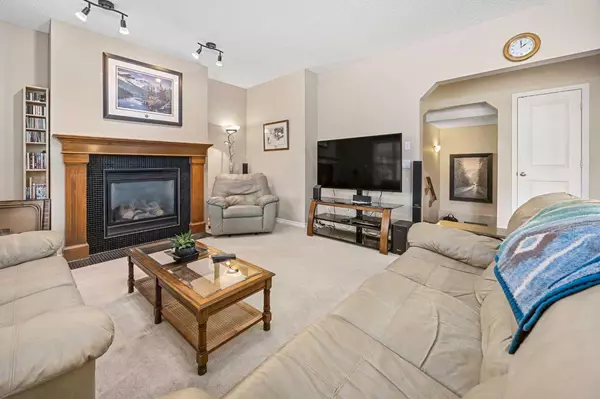$643,000
$646,900
0.6%For more information regarding the value of a property, please contact us for a free consultation.
4 Beds
4 Baths
1,893 SqFt
SOLD DATE : 10/18/2024
Key Details
Sold Price $643,000
Property Type Single Family Home
Sub Type Detached
Listing Status Sold
Purchase Type For Sale
Square Footage 1,893 sqft
Price per Sqft $339
Subdivision Sagewood
MLS® Listing ID A2170294
Sold Date 10/18/24
Style 2 Storey
Bedrooms 4
Full Baths 3
Half Baths 1
Originating Board Calgary
Year Built 2006
Annual Tax Amount $3,856
Tax Year 2024
Lot Size 4,189 Sqft
Acres 0.1
Property Description
Fantastic location!!! Local traffic only!!! Backs onto a walkway/trail and the creek!!! The covered deck offers many hours of enjoyment no matter what the weather has to offer! Check out this professionally fully finished walkout, 4 bedroom, 3.5 bathroom, with over 2700 total sq ft of living space!!! The main level features 9 foot ceilings, gourmet maple kitchen, granite counter tops, large working island and spacious living room with gas fireplace!!! Also the convenience of the laundry room and 2 piece bathroom on the main floor!!! Garden door leads to maintenance free large covered west facing deck with glass panels and insulated roof. The upper level has a large bonus room with vaulted ceiling. The spacious primary bedroom with 4pc ensuite includes a large soaker tub, separate shower and walk in closet!!! Upper level also has 2 other good sized bedrooms and a 4 piece bathroom. Lower level features a LARGE family room, a bedroom, 4 pc bathroom, storage room and a walk-out garden door leading to a private patio at ground level. The fully fenced and landscaped rear yard backs on to a green space with a creek. Did we mention that the garage is heated and there is CENTRAL A/C? This fine family home awaits new owners to enjoy for many years to come!!!
Location
State AB
County Airdrie
Zoning R1
Direction E
Rooms
Other Rooms 1
Basement Finished, Full, Walk-Out To Grade
Interior
Interior Features Breakfast Bar, Central Vacuum, Granite Counters, Open Floorplan
Heating Forced Air
Cooling Central Air
Flooring Carpet, Ceramic Tile
Fireplaces Number 1
Fireplaces Type Gas
Appliance Central Air Conditioner, Dishwasher, Dryer, Electric Stove, Garburator, Microwave, Refrigerator, Washer, Window Coverings
Laundry Main Level
Exterior
Parking Features Double Garage Attached
Garage Spaces 2.0
Garage Description Double Garage Attached
Fence Fenced
Community Features Park, Playground, Schools Nearby, Shopping Nearby, Walking/Bike Paths
Roof Type Asphalt Shingle
Porch Deck, Glass Enclosed, Rear Porch
Lot Frontage 37.14
Total Parking Spaces 4
Building
Lot Description Backs on to Park/Green Space, Landscaped, Rectangular Lot
Foundation Poured Concrete
Architectural Style 2 Storey
Level or Stories Two
Structure Type Vinyl Siding,Wood Frame
Others
Restrictions Utility Right Of Way
Tax ID 93026216
Ownership Private
Read Less Info
Want to know what your home might be worth? Contact us for a FREE valuation!

Our team is ready to help you sell your home for the highest possible price ASAP

"My job is to find and attract mastery-based agents to the office, protect the culture, and make sure everyone is happy! "







